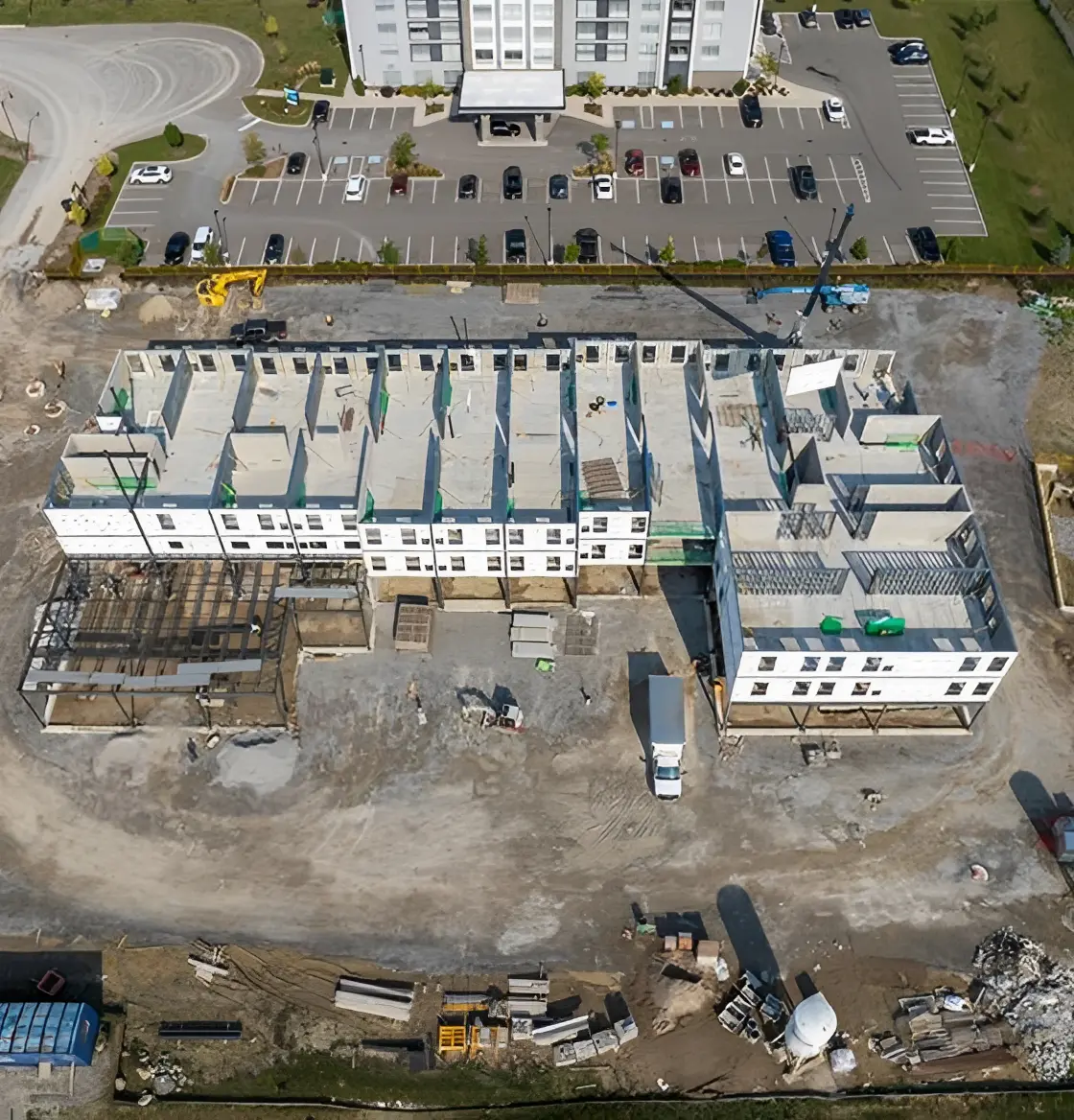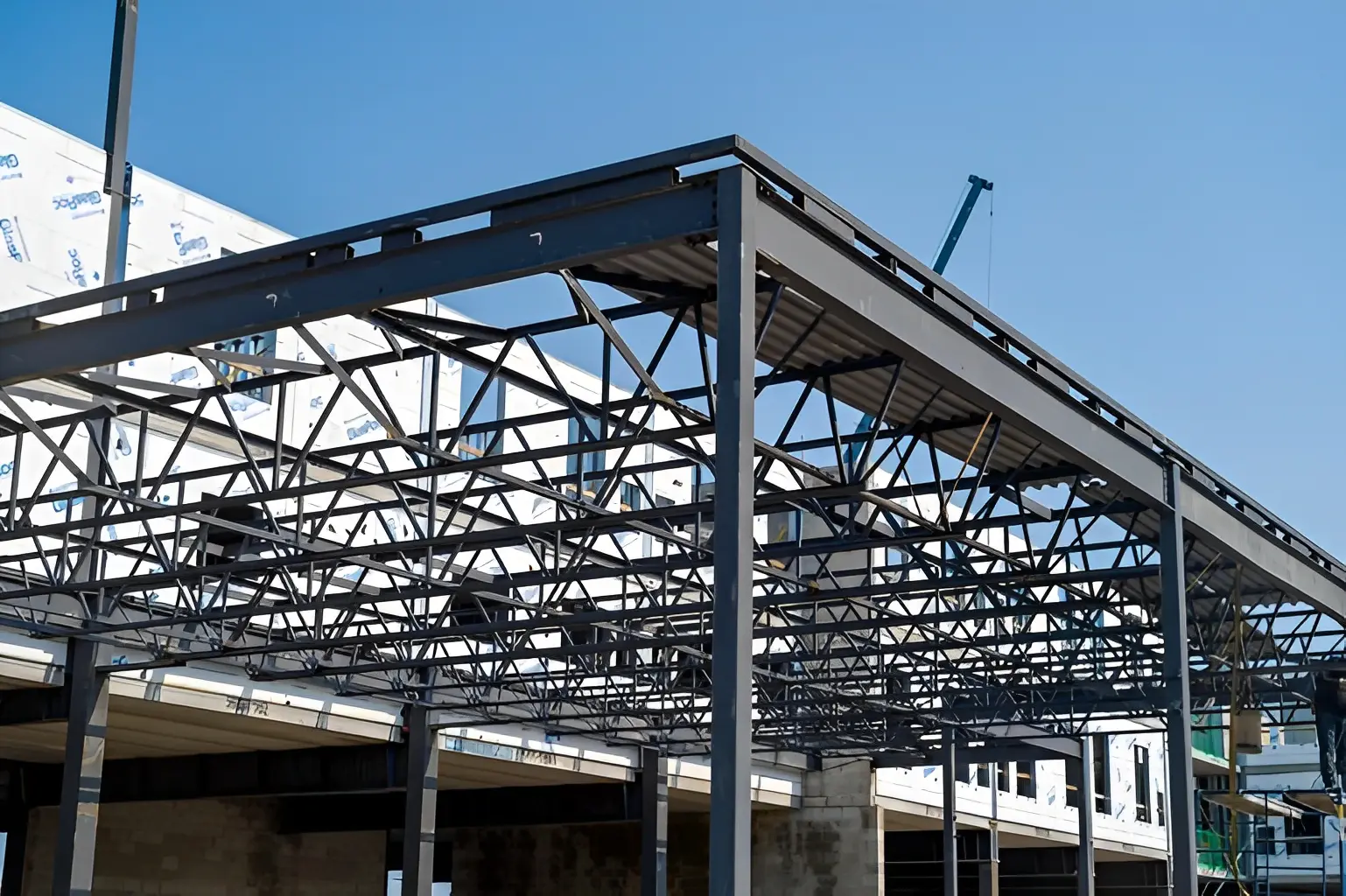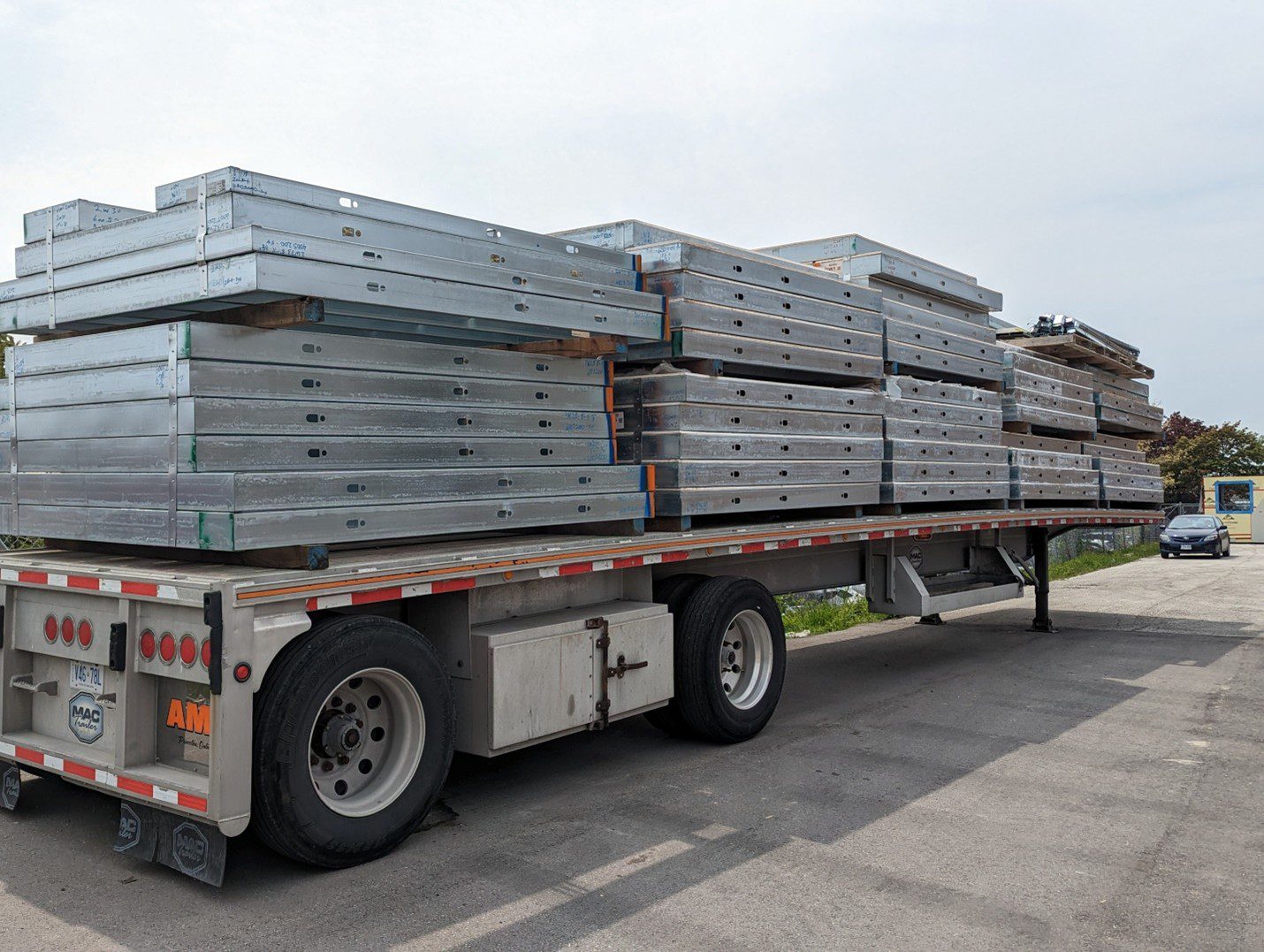Expert Steel Framing

Engineering
Our engineering team specializes in both structural steel and LGS. We can act as Engineer of Record (EOR) to structurally design the entire building from foundation to roof or will work with your EOR to create connection design for structural steel as well as panel and connection design for LGS. We provide stamped shop drawings for consultants’ review.
Structural Steel
Our fabrication team is fully CWB certified and works closely with our engineering team to fabricate and install all structural steel accurately, on time, and with no deficiencies. Structural steel is one of the most critical components of a building’s structure, and we aim to perform. We accept nothing less than perfection.


Light Gauge Steel (LGS) also called Cold Formed Steel (CFS)
Wall panels
Our engineers design wall panels according to architectural drawings and load specifications to produce shop drawings and fabrication drawings, which then go to our plant floor for manufacturing. Our panels are produced to a tight tolerance of +/- 3 mm. We supply and install both load-bearing and wind walls. All exterior panels are sheathed with the product specified by the architect.
Floor/Roof solutions
We supply and install deep deck ComSlab flooring and composite floor systems comprised of CFS joist panels or stick-built joists that can be combined with metal deck or plywood. When a project calls for precast hollow core or cast-in-place concrete, we coordinate with those suppliers to ensure a smooth transition from walls to floors/roofs.
Installation
Our experienced installers work quickly but accurately to ensure the structural steel and CFS portions of the build go up on time. Coordination is critical, and we work with our clients to prevent costly delays and errors.
